|
TOTTENHAM PARISH CHURCH - ALL HALLOWS - A HISTORY
|
|
TOTTENHAM PARISH CHURCH - ALL HALLOWS - A HISTORY
|
| The
parish church of ‘All Hallows’ in Tottenham is an Anglican church and said to be
one of the oldest buildings in the Borough of Haringey. It was originally built as
‘All Saints Church’ in the 12th century, but was re-dedicated as ‘All
Hallows’ in the 15th century. It is reputed to have been given to Tottenham by King
David I of Scotland, strengthening its connection with the Bruce family who were owners of
Bruce Castle. It has been the original parish Church for Tottenham for over 700 years. The church stands in Church Lane and is adjacent to Bruce Castle and Tottenham Cemetery beyond. The church is part of the Diocese of London and its clergy have included the William Bedwell (from 1607) and John Howard Churchill, later Dean of Carlisle. |
|
|
The Church has been painted by artists on many occasions, including by William Ellis, John Preston Neale, William Henry Prior, John Thomas Smith, Jean Baptiste Claude Chatelain and John Constable. The painting of ‘All Hallows Church – Tottenham’ by John Constable is held at the Metropolitan Museum of art in New York. |
| In the
very early 19th century John Constable was a visitor to Markfield House, the home of
William Hobson, where he painted a number of portraits of the Hobson family. During his
visits to Tottenham it is also possible that he was briefly acquainted with Luke Howard
who is widely recognised as being ‘The Father of the Clouds’.
Both William Hobson and Luke Howard were members of the Quaker movement in Tottenham. John
Constable was also fascinated by clouds and they feature in many of his paintings. There is also a fine painting by the artist John Bonny that is on display at Bruce Castle Museum. |
|
ALL HALLOWS CHURCH TOTTENHAM - By John Bonny |
|
| The church has a long and unique history including a resident ghost and a captured bell brought to Tottenham by two soldiers following the Battle of Quebec. Local folklore also refers to the body of Lady Constantia Hare who, according to historians, jumped to her death from the top of Bruce Castle in a jealous rage, which then went missing.. Her husband, Lord Hare, had her buried in the All Hallows graveyard, but there is no record of her death or burial even though the parish records are impeccable. In the past, there were a number of sightings of Lady Constantia's ghost recorded. | |
| William Bedwell, who was the Rector of All Hallows from 1607, was a
well-known and respected historian for Tottenham and he had written : “The Church, being for a country village as Tottenham is, a
reasonable large and fayre one, with a pleasant tunable ring of five bells , standeth upon
an hill, inuironed on the west, north and east , with the riueret Mose” ( he refers
to the close proximity of the River Moselle). As one of the
translators of the King James Bible, William Bedwell was vicar at All hallows between 1607
and 1632.
|
|
|
|
|
THE ABOVE ARE ILLUSTRATIONS FROM WILLIAM BEDWELL’S – HISTORY OF TOTTENHAM |
|
| Another famous but more recent Tottenham Historian, Fred Fisk (1861-1935), has written a most detailed synopsis of the various stages of the Church’s history which can be found in his wonderful book ’The History of Tottenham’ which was first published c1913. | |
|
|
PICTURE GALLERY - ALL HALLOWS CHURCH |
|
|
ALL HALLOWS 1790 |
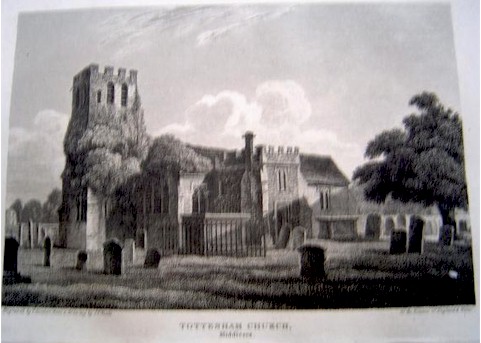 ALL HALLOWS 1810 |
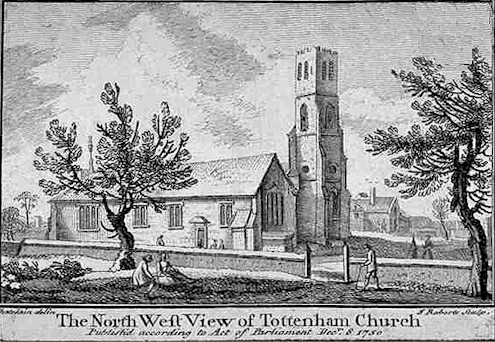 |
|
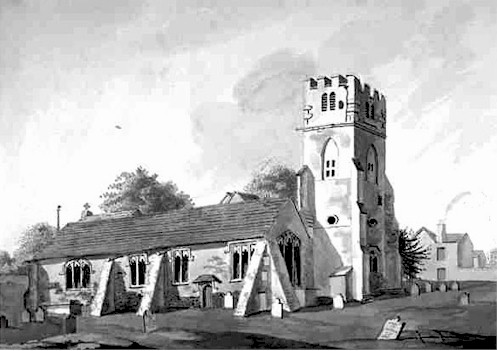 |
ALL HALLOWS CHURCH FROM CHASE FARM - LORDSHIP LANE c 1880
|
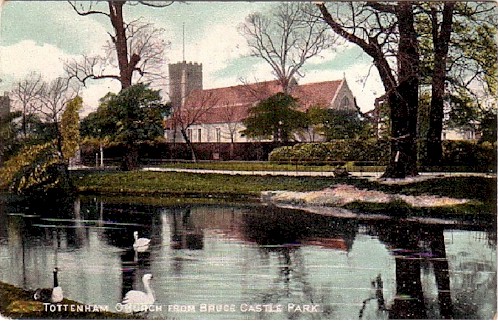 ALL HALLOWS 1908 |
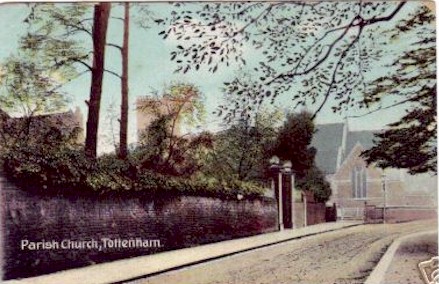 ALL HALLOWS 1914 |
|
ALL HALLOWS CHURCH |
ALL HALLOWS CHURCH |
CHURCH ARCHITECTURE |
|
| The
building, after many alterations, comprises a chancel with north-east vestries and north
and south transepts, an aisled nave of 6 bays, a south porch, and a 4-stage west tower. A
contrast of textures and colours is provided by the materials: flint rubble, ragstone,
varied brickwork, and dressings of stone. By the end of the 14th century the surviving
tower and arcades suggest a building with an aisled nave of 4 bays and a chancel with
north and south chapels. During the 15th century both aisles were rebuilt, probably to a
greater width, and that on the south side was continued beyond the rood screen into the
rebuilt chapel. The two-storey south porch, of red brick with dark diapering and stone
dressings, was added c. 1500. A north-east vestry over a burial vault for the Hare family
was erected in 1696; a circular structure with a leaded dome surmounted by an obelisk, it
was demolished in 1875 on the reorganization of Lord Coleraine's charity. The fourth stage
of the tower, in brick and battlemented, was added during the 18th century. At a
restoration in 1816 the church was probably again extended eastward, by one bay, and the
north aisle was rebuilt in yellowish-brown brick. A further restoration in 1875 included
the addition of a chancel, transepts, and vestries to the east; the work, by William
Butterfield, was carried out in a Geometrical style but in materials similar to those of
the porch. The many changes and slight 20th-century war damage have left few of the
architectural details unaffected, although much original stonework has been reset. A
western gallery for children was altered to accommodate more parishioners in 1741, when a
new children's gallery was built over the south-west door .A north gallery, for the use of
nine subscribers and their households. Situated alongside the Church is the Priory. It was built in 1620 for Joseph Fenton. It was saved from demolition in 1906 when the Rev Denton Jones restored the property having moved back there from the former vicarage that stood in Tottenham High Road. We acknowledge the detailed description of the church building and its history has been extracted from ’British History On-Line’ |
|
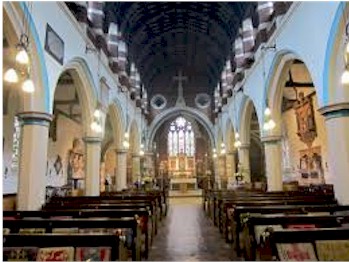 |
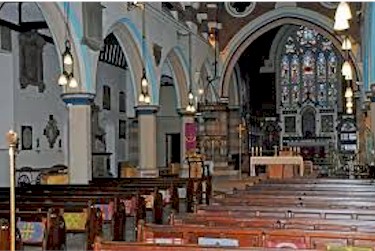 |
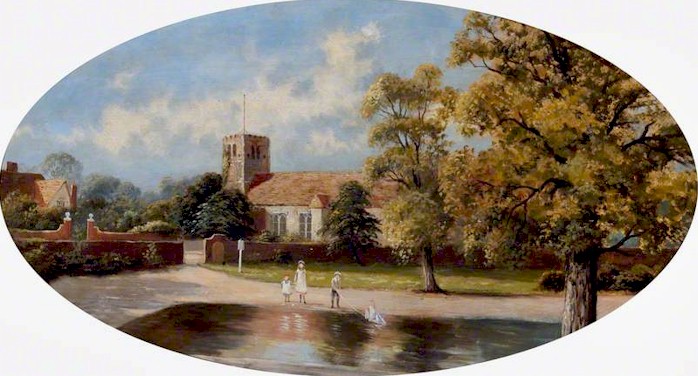 |
|
| ALL HALLOWS CHURCH & PRIORY By John Bonny | |
|
Article prepared April 2014 : Alan Swain